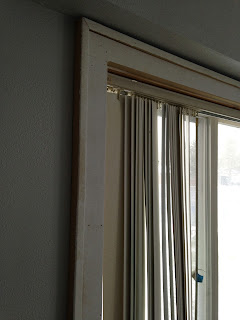We bought a house in January that was a true fixer upper. The place was not nice at all and MT took the project on knowing that it would take lots of time and money to make the place nice. He pretty much gutted the house and has been putting it back together bit by bit and piece by piece. I've been making an effort to document the progress here through words and photos.
The last time I wrote about it was on Nov. 8, post #1539. Let's take a look at the progress!
On 11/8, I showed photos of the main bathroom. MT had been working on the tile in the shower and along the bathtub. That's all done now and it looks good.
 |
| tile work around the bathtub |
 |
| detail of tile around bathtub |
I like the detail of the tile. He used the same big tiles that he used on the floor, then added smaller tiles for detail and looks.
 |
| shower |
 |
| detail of tile in shower |
He used the same concept with the shower, using the floor tile and adding accent tiles for looks.
 |
| bathroom floor |
 |
| light fixture in bathroom |
 |
| future bathroom vanity |
MT plans to paint the vanity white. I think it will look nice. The vanity was salvaged from the house; he had it out in the storage shed. I helped him carry it into the house. (See, I help! A little.) We just put the vanity in the living room because he wasn't ready to actually put it in the bathroom yet, but he was ready for it to come out of the shed. I think the floor in the living room is really pretty. MT picked it out and I think he made a good choice.
 |
| another shot of the floor |
The wood floor will be in the living room, the dining room, bedroom 4 and the office. The other three bedrooms will have carpet.
MT is mainly focused on doing the trim around the windows and doors. He is kind of a maniac about trim. He builds the trim himself because he doesn't care for the trim that is available at the stores. He trimmed out all the windows and doors in the main part of our house downstairs. It's a lot of work, but I agree that it looks nice.
 |
| trim around front room window |
 |
| trim in progress |
The two back bedrooms, I call them bedrooms 3 and 4, are about trimmed out. He will touch up the paint and then we'll be ready for carpet.
 |
| inside bedroom 3 looking out to the living room |
 |
| detail of trim in bedroom 3 |
That's what I've got to show you today. It's coming along! It's been fun to watch the place change from what it was to what it will be. We'd like to put it up for sale in March. March seems far away, but the way the days rush by, it will be here before we know it.
I hope you all had a great weekend. Talk to you tomorrow!












1 comment:
Looking good :)
Post a Comment